
Office : 38A Jalan Indah 28/1, Taman Bukit Indah 2,
79100 Nusajaya, Johor. Malaysia
Tel : 07- 244 6955
H/P No. : 017- 493 1402 / 017- 517 6955
Email : greeneries.id@gmail.com
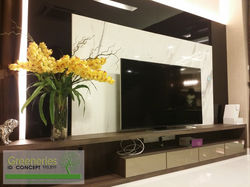 | 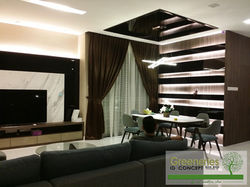 | 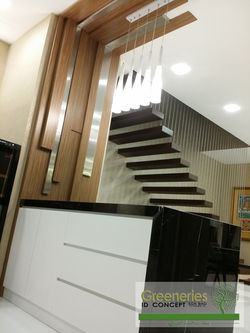 |
|---|---|---|
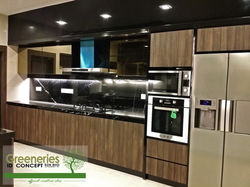 |  | 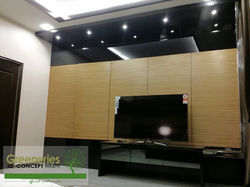 |
 | 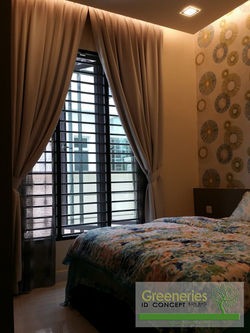 |  |
© 2016 by Greeneries ID Concept
RESIDENTIAL
-
Project - Bestari Height Cluster House
-
Location - Nusa Bestari
-
Built-up Area - 3528sqft
4+1 Bedroom, 5 Bathroom
屋主本身是位外国人,买了这间位于NUSA BESTARI的一间田字屋作为度假的休息站。屋主本身个性较为朴素,对於材质要求比较偏向于木质感系列,所以设计师为他安排了比较低调奢华的设计,所以家私设计部分选用了深木色系列配搭黑玻璃和镜子;另外也在楼梯部分作了相当大的改造。屋主特别强调要以钢线作为楼梯点缀,所以设计师大胆的将原有的洋灰楼梯改造成悬空木质踏板再加上以钢线作为安全护栏,这让整个客厅部分更显宽敞舒适。
The owner is a foreigner, bought this is located in NUSA BESTARI cluster house as a holiday resting place. The owner of their own personality is more simple, more biased in favor of the material requirements of the wood texture series, so our designer arranged for him low-key luxury design concept,so the furniture design part of the dark wood color series with black glass and mirrors; In addition, we make considerable improvement in stairs part. Owners stressed that the stairs should be decorated with steel wire, so our designer bold transformation of the original cement staircase suspended wood pedal together with the steel wire as a safety fence, which makes the whole living room part of the more spacious and comfortable.